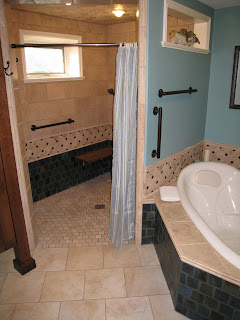One thing that can really ruin a tile job is a layout that looks awkward. Starting with a full tile in one corner and going from there is not the way to go. Finding and maintaining a centerline is very important if the room is square and finding an appealing layout in an awkward room is even more important. It is a good idea to stretch a string line and leave it there for as long as you can to make sure you stay on your layout line.
Remember, the centerline between the two walls may not be the center of what someone sees once a vanity is installed. It is always recommended to get your tiles under any cabinetry – especially in the kitchen. Building up your floor while leaving your cabinets where they are may result with not enough vertical clearance to reinstall your dishwasher.
Also, be sure you find the layout that will leave you with the largest piece possible against a transition strip, tub or any other area that tile stops but there is still foot traffic. Smaller strips of tile are much more likely to pop up from use than larger pieces because there is less thinset to hold it down. Cracking grout is the first sign of tile movement.
When in doubt, especially if you've never done it before, take the time to do a dry run. Lay some of the tile pieces down along your layout lines to check where the tiles end. Now you can check the look in any areas that may have given you problems and adjust accordingly. I wouldn't really recommend doing any cuts yet, but that way you can shift your layout lines to fine tune the best tile layout. It will take more time of course, but you will have a better idea that you've done it correctly if you do a dry run first.
IMPORTANT: Make sure to account for the space for your grout joints in your calculations!
Proper layout is the foundation of making certain that your DIY tile job will not only be aesthetically appealing, but that it will last and look great for years to come.


